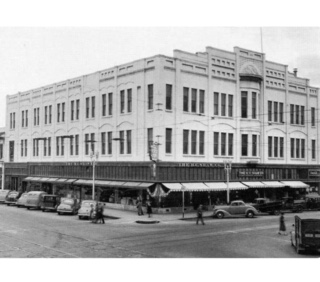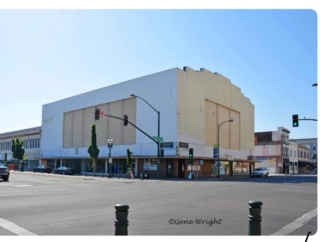CalWeber 40
Location: Stockton, California
Type: Mixed-Use
Units: 40
Status: Completed
Cal Weber 40 is a 40-unit affordable housing development in downtown Stockton and is located at the intersection of N. California St. and E. Weber Ave in Stockton, CA.
The two existing commercial buildings known as the McKeegan building (88 years old) and the Cal Weber building (125 years old) were gutted, seismically upgraded and adaptively renovated into 40 residential family units, 39 affordable to low and very low -income families and one unit for the on-site manager. This “adaptive re-use” allowed for the smallest carbon footprint and therefore the “greenest” construction method all while preserving the city’s history with the partial conservation of the original structure. This construction method has set a good example for the future redevelopment of downtown Stockton. The CW40 (Cal Weber 40) includes a high efficiency Photovoltaic Solar System and elevated green space over the designated parking, common areas with computer labs and private balconies as well as an impressive 12’+ ceiling height for third story units.
The City of Stockton provided significant local funding and support together with funding from low-income housing tax credits. In addition, the Housing Authority of the County of San Joaquin has provided 28 project-based Section 8 vouchers to assist the project.
Being in downtown Stockton, Cal Weber 40’s location embraces pedestrian access to the nearby restaurants and entertainment district with parks and the waterfront within a 5 minute walking distance. Likewise, a downtown charter school is open to children living in the development. The architectural design is modern with clean lines and minimal ornamental features and a strong focus on function. Large openings provide an abundance of natural light, sheltered to the south with overhangs provided by the balconies and glazing frame work. The envelope shows neutral tones with an accent color on balconies and glazing framework to accentuate the form. Balconies are walled off in one direction to create privacy between the units.
The ground level remains commercial with the exception of four units located at the north and south entrances in the Cal Weber building, residential lobby. There are 28 two-bedroom/ one bath units and 12 three-bedroom/ two bath units that are well suited for families to utilize the private open space park attached to the building. The project also includes a private elevated parking structure above the City of Stockton’s parking lot. This allows secure and easy access to the building from the second level.
When Cal Weber 40 was first conceptualized, its goal was to provide affordable housing for working class households in downtown Stockton as a first step in revitalizing downtown with family housing for all working- class income groups in the Stockton area. The City and developers recognized that there were many beautiful abandoned buildings throughout downtown and the best way to re-energize the area was to support the development and re-development of the downtown---both financially and politically --- which would bring working families from all economic levels into the downtown corridor, thus bringing new energy. Cal Weber 40 was the first project to begin this process and it has been followed by an affordable artist loft housing development (Medici Artist Lofts). Thus, Cal Weber’s residents are now housed in the beginning of the resurgent downtown Stockton community.























